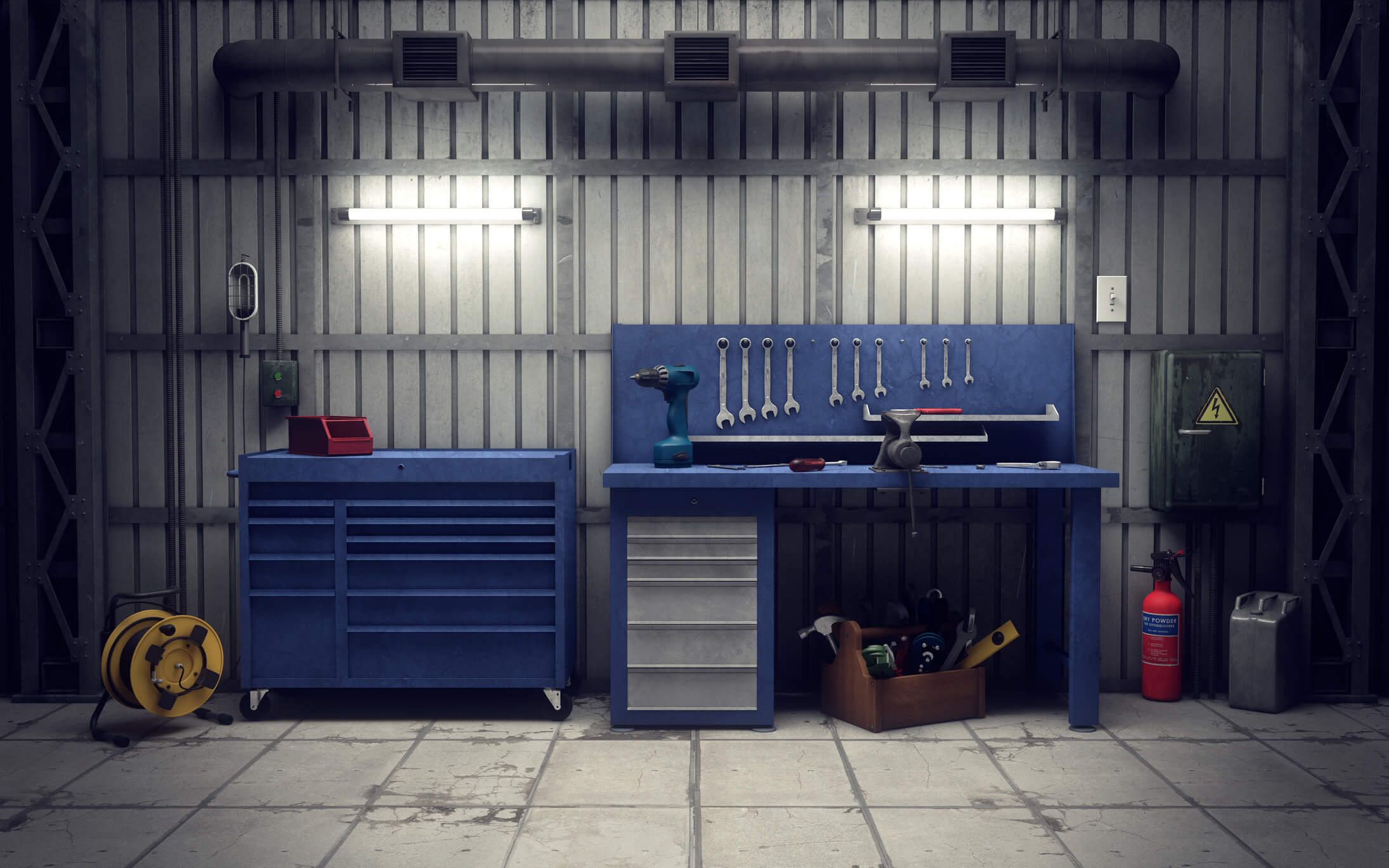
A workshop’s layout can either streamline your operations or slow everything down. Poor design leads to wasted time, safety hazards, and unnecessary frustration for your team. And the truth is, many of the most common layout mistakes are easy to overlook, especially when you’re focused on keeping up with your day-to-day work.
At HDR Workshop Solutions, we’ve seen firsthand how small changes in layout can make a huge difference to workflow, safety, and overall efficiency. In this blog, we’ll break down five of the most common workshop layout mistakes and, more importantly, how you can avoid them. Whether you’re setting up a new space or improving an existing one, these tips will help you get the most out of your workshop.
1. Ignoring Workflow Efficiency
One of the most common layout mistakes is failing to design around how work actually gets done. When equipment, tools, and workstations are scattered without a logical flow, your team ends up walking back and forth unnecessarily, wasting time and energy on every job.
The impact? Slower turnaround times, higher fatigue, and more room for error.
The fix: Map out your most common tasks, from vehicle check-in to diagnostics, repairs, and handover. Then, arrange your space to follow that process step by step. Keep high-use tools and equipment close to where they’re used most, and minimise crossover between different jobs or teams. A well-planned layout makes every movement intentional and efficient.
2. Underutilising Vertical Space
Many workshops fall into the trap of relying solely on floor space for storage and equipment, quickly leading to cluttered benches, blocked walkways, and limited room to move. When every square metre counts, overlooking your vertical space is a missed opportunity.
The impact? Disorganisation, increased tripping hazards, and a cramped, inefficient and cluttered work environment.
The fix: Think upward. Install wall-mounted shelving, pegboards, and tool racks to keep frequently used items off work benches and within easy reach. Ceiling-mounted storage or hanging systems can also be great for hoses, cables, and less frequently used equipment. Not only does this free up valuable floor space, but it also keeps your tools visible, accessible, and safely out of the way. The ultimate solution, if there is adequate ceiling height, is to create a mezzanine floor for storage that incorporates shelving underneath and on top, which effectively doubles your current storage space.
3. Poor Vehicle Access and Movement Planning
It’s easy to focus on tool placement and forget one key factor: vehicles need space to move. A layout that doesn’t account for smooth entry, exit, and manoeuvring can turn your workshop into a bottleneck.
The impact? Delays getting vehicles in and out, a higher risk of accidental damage, and increased frustration for your team.
The fix: Design wide, clear access paths that allow vehicles to move freely without reversing around tight corners or squeezing between bays. Make sure hoists and work areas are spaced far enough apart to open doors fully and allow technicians to work comfortably. Consider marking dedicated zones for incoming and outgoing vehicles to reduce congestion during peak hours. Planning for movement is just as important as planning for where things sit.
4. Neglecting Safety Zones and Signage
In a busy workshop, safety can quickly fall by the wayside if it’s not built into the layout. Without clear visual cues or designated zones, it’s easy for staff and visitors to end up in the wrong place at the wrong time.
The impact? Increased risk of accidents, confusion during high-pressure jobs, and non-compliance with safety standards.
The fix: Use floor markings, signage, and barriers to clearly define work zones, walkways, and restricted areas. Hazardous equipment like welders, grinders, or lifts should have buffer zones to prevent crowding. Add signage for emergency exits, first aid stations, and safety procedures. The goal is to make it obvious, at a glance, where people should (and shouldn’t) be. A well-marked workshop is a safer, more professional one.
5. Lack of Flexibility for Future Growth
It’s tempting to design your workshop purely around current needs, but what happens when your business grows, your services expand, or your equipment changes? A layout with no flexibility can quickly become outdated and difficult (or expensive) to adapt.
The impact? Workflow bottlenecks, costly renovations, and lost productivity as your setup struggles to keep up.
The fix: Build flexibility into your layout from the start. Use modular benches, mobile tool stations, and adjustable storage that can move or expand as needed. Leave some open space for future equipment or service bays, and avoid installing fixed structures that lock you into one way of working. A layout that can grow and change with your business sets you up for long-term success, without the need for constant redesigns.
Conclusion
Your workshop layout has a direct impact on how efficiently, safely, and smoothly your business runs. While it’s easy to overlook these five common mistakes, like inefficient workflows, poor vehicle movement, or underused space, each one can quietly drain productivity and increase risk over time.
The good news? With some smart planning and a few practical adjustments, you can turn your layout into a real asset, one that supports your team, protects your equipment, and allows your business to grow.
If you’re ready to rethink your space or want expert input on improving your setup, HDR Workshops Solutions is here to help. From layout planning to equipment training, we know what makes a workshop work. Let’s make your space work harder, smarter, and safer.

